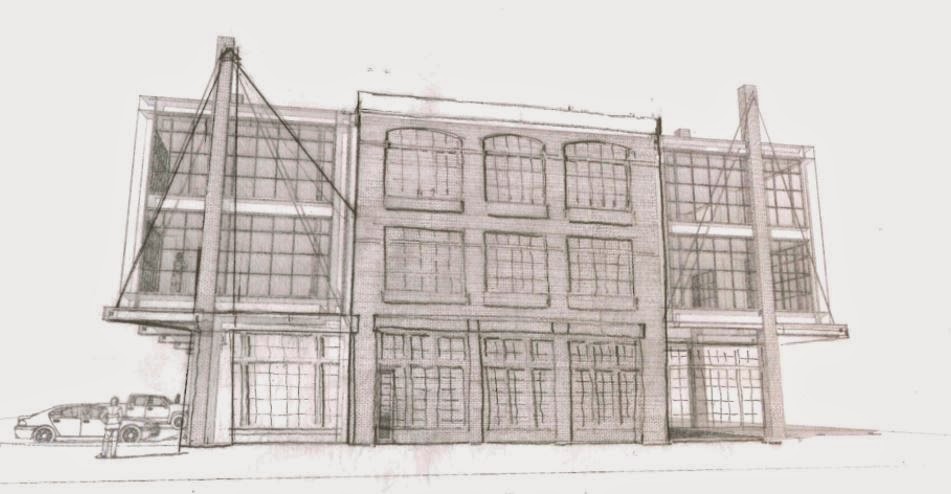Here it is! In our previous blog post we put a lot of emphasis on highlighting the mast and cable detailing. You'll see that Jeff took this to heart, and incorporated the cable element in both the shape of the "M"s as well as the graphic's details on the right-hand side. He also payed homage to the cross-beam details of the building. Notice how closely the logo represent the Southwest elevation rendering.
 |
| Southwest Elevation |
We're very pleased with Jeff's work, and will be finalizing building renderings which include the logo in the days to come. Next, we'll be working with A1 Signs to create a sign to place onsite 85th Ave & Blackfoot Trail SE.
Mikaela Cochrane
CCO for Cochrane Developments Corporation










