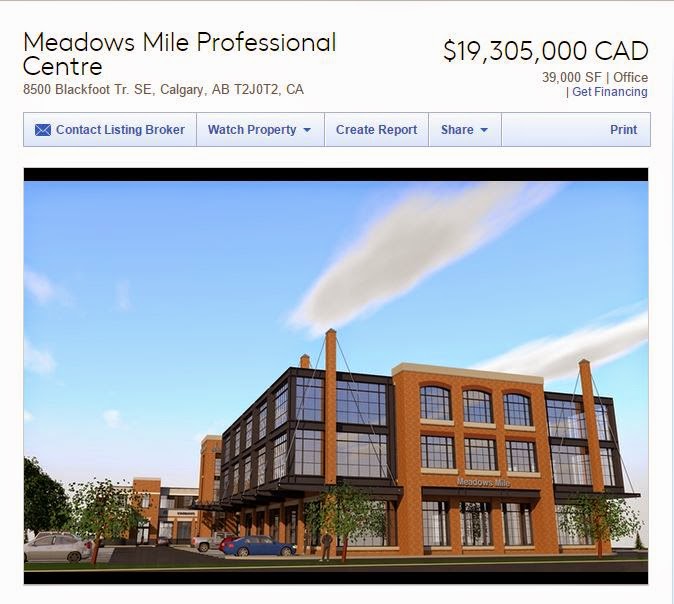 Take a look inside the Professional Centre's available suites! The folks at Jerilyn Wright and Associates have provided us with a 3D rendering of what the inside of the coveted north-east facing corner suites would look like. To the right is the exterior view of the suites. These suites have a high volume of glass; the stunning views of the escarpment and towards downtown are unmatched in the city, and the natural light is unlimited in the daylight hours.
Take a look inside the Professional Centre's available suites! The folks at Jerilyn Wright and Associates have provided us with a 3D rendering of what the inside of the coveted north-east facing corner suites would look like. To the right is the exterior view of the suites. These suites have a high volume of glass; the stunning views of the escarpment and towards downtown are unmatched in the city, and the natural light is unlimited in the daylight hours.
Our new interior rendering shows the suite's bare bones, without any space planning or interior decoration. This is what our tenant's designer would be working with. JWA has prepared these renderings to assist an existing tenant, who has already purchased one of the two existing corner suites, with space planning. JWA is able to use this type of rendering program to show the tenant what the space will look like, well before anyone is able to step foot in the space.
This kind of software is an exciting resource, particularly because understanding what a suite will look like, and actually seeing it, are two very different experiences. We are thrilled that Jerilyn Wright and Associates have this tool in their repertoire, and that we are able to offer their services to the tenants. As we've detailed in an earlier blog post, tenants will have the opportunity to choose who they would like to work with in designing their suite. We've chosen to work with JWA, and as a result they have a comprehensive understanding of the development already. Tenants are welcome to work with JWA, or an alternative designer, should they see fit.
We have some exciting news about both Lot 1 and 2 in the Meadows Mile development brewing. We can't wait to finally be able to share it with you. Stay tuned on Twitter, Facebook, and here on the blog, to be the first to know.
Mikaela Cochrane
CCO for Cochrane Developments Corporation






















