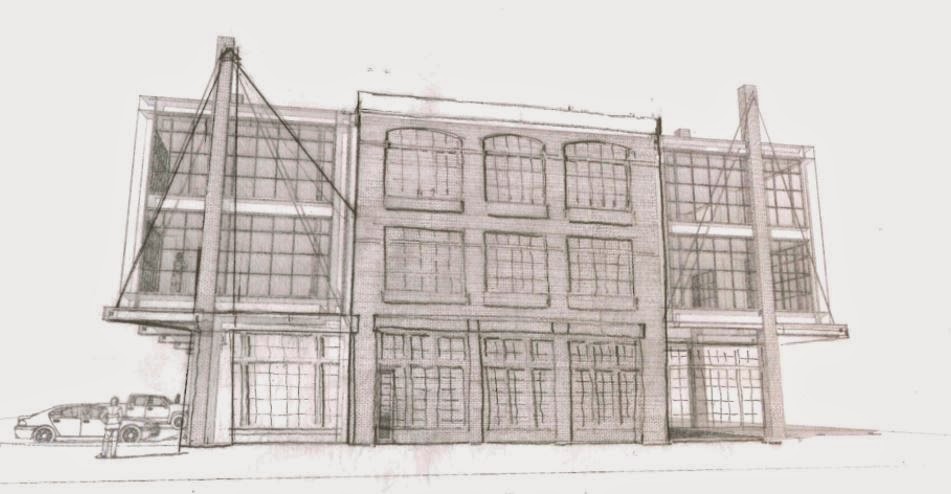The building features the same vertical composition and Edwardian Classical nods, while still maintaining the sleek modern qualities of a contemporary building, and enough glass to show off the stunning views of the site. All that paired with the iconic Starbucks branding, and we've got ourselves a solid on-site cafe (complete with drive-through window on the far side). Professional Centre tenants, as well as there clientele, will appreciate having a recognizable and convenient vendor on the lot.
Mikaela Cochrane
CCO, Cochrane Developments Corporation



