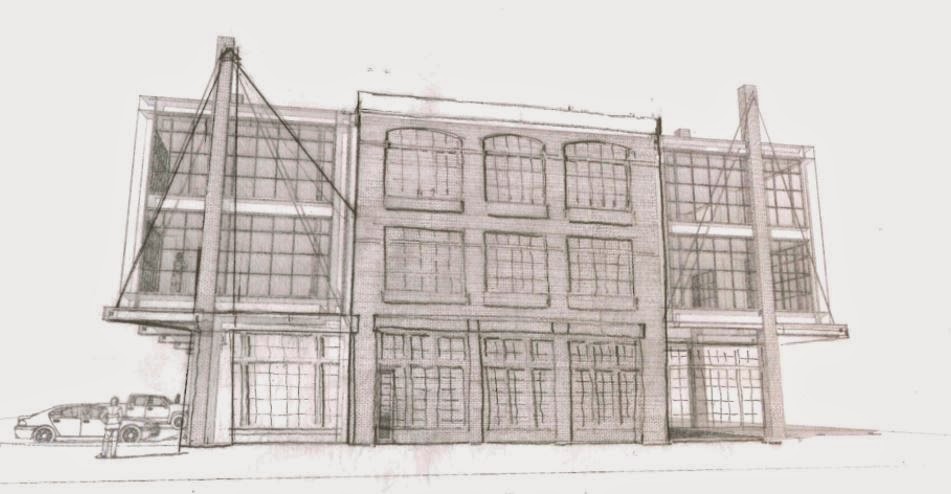 Dawson Wallace will be joining the Meadows Mile Professional Centre Consultant Team as Construction Manager.
Dawson Wallace will be joining the Meadows Mile Professional Centre Consultant Team as Construction Manager.Dawson Wallace is an Alberta-based General Contractor, with expertise in large-scale commercial and industrial properties. As Construction Manager, Dawson Wallace will be planning, coordinating and controlling all activity on the site. This means they will be coordinating all our individual consultants' activities and keeping the project on schedule. We are confident that Dawson Wallace is up for the job.
In the new year we will be periodically announcing our consultants who are on board with the project. Follow us on Twitter, and like our Facebook Page to receive up-to-date notifications.
Mikaela Cochrane
CCO, Cochrane Developments Corporation














